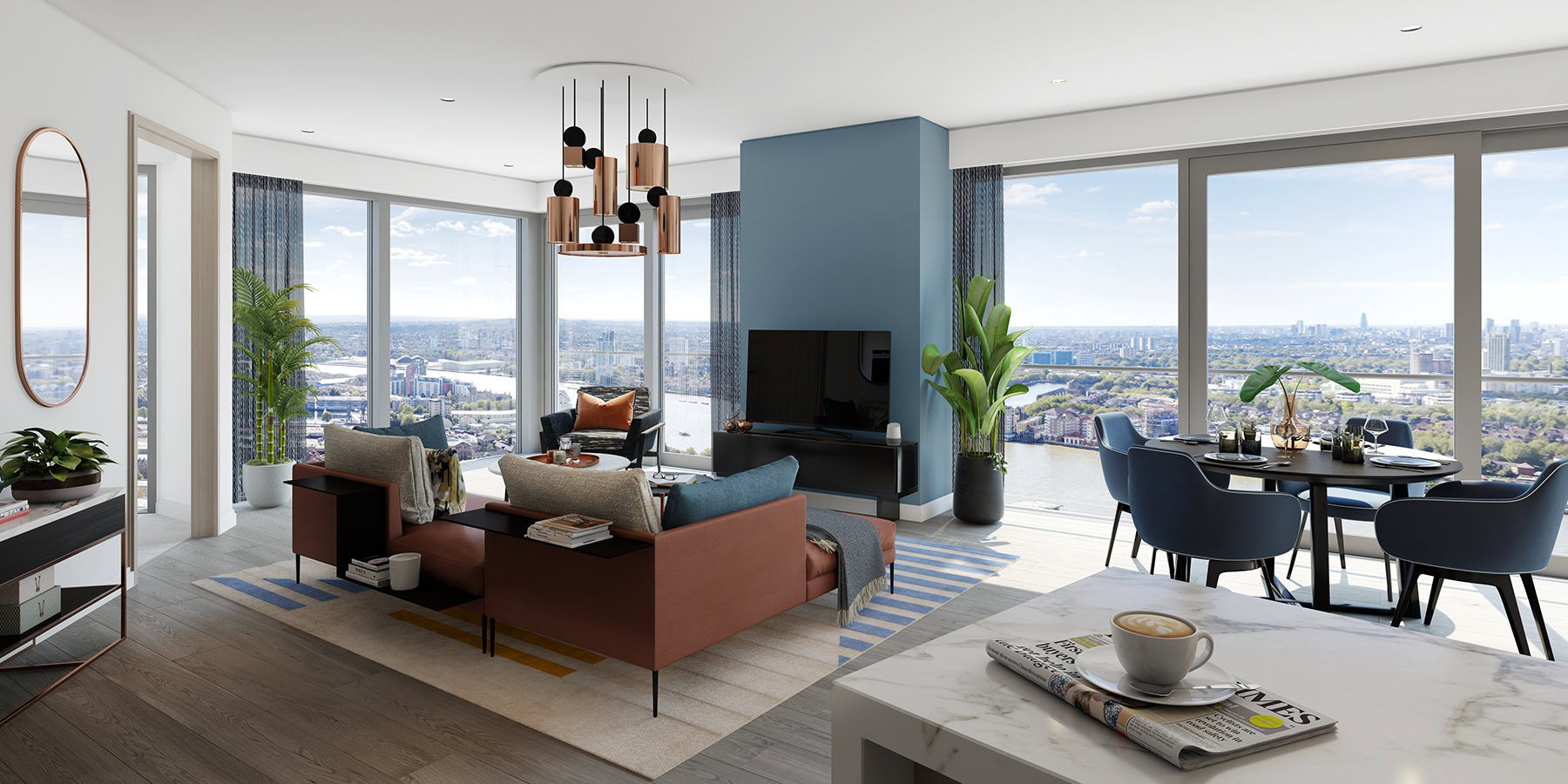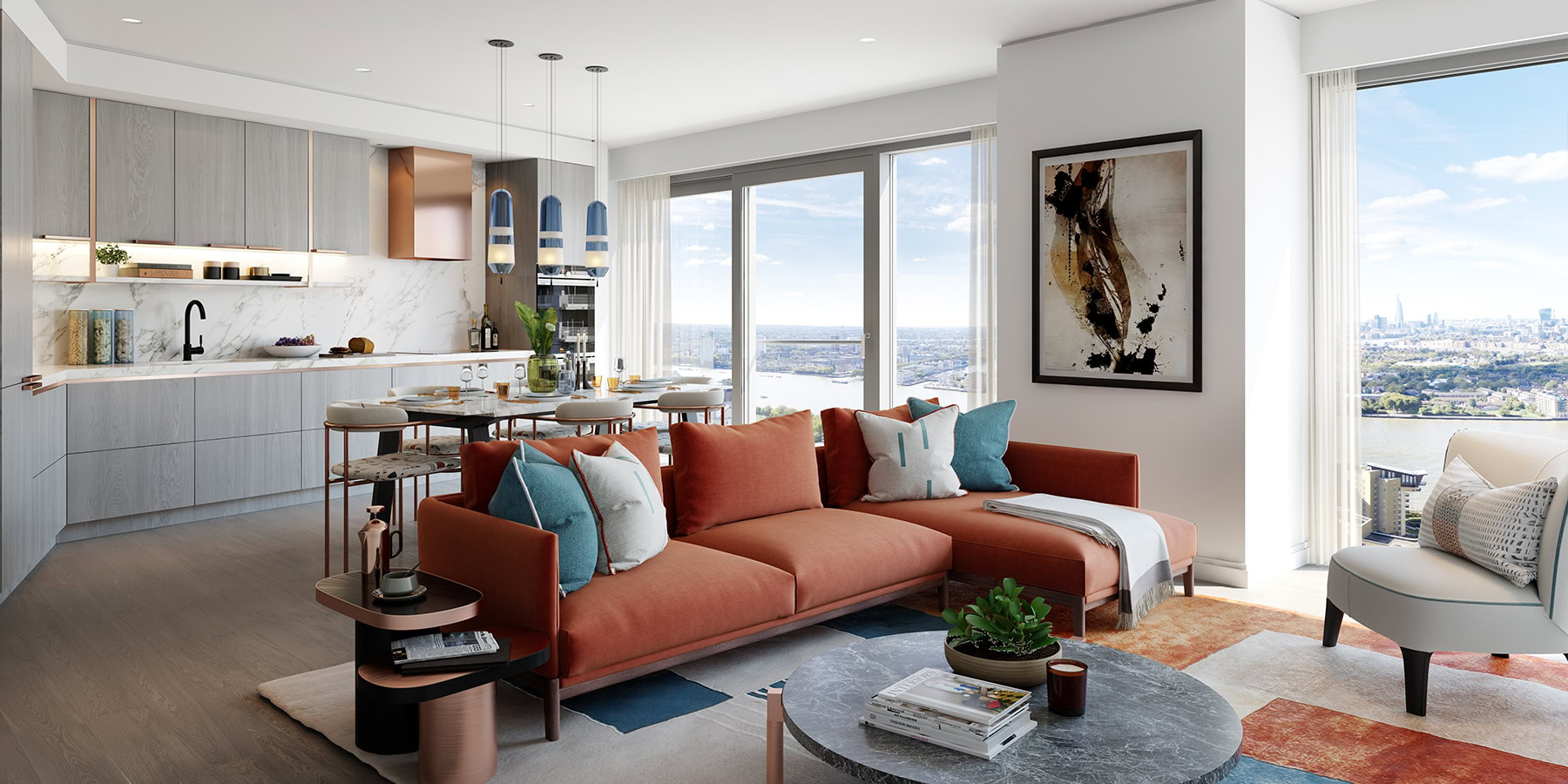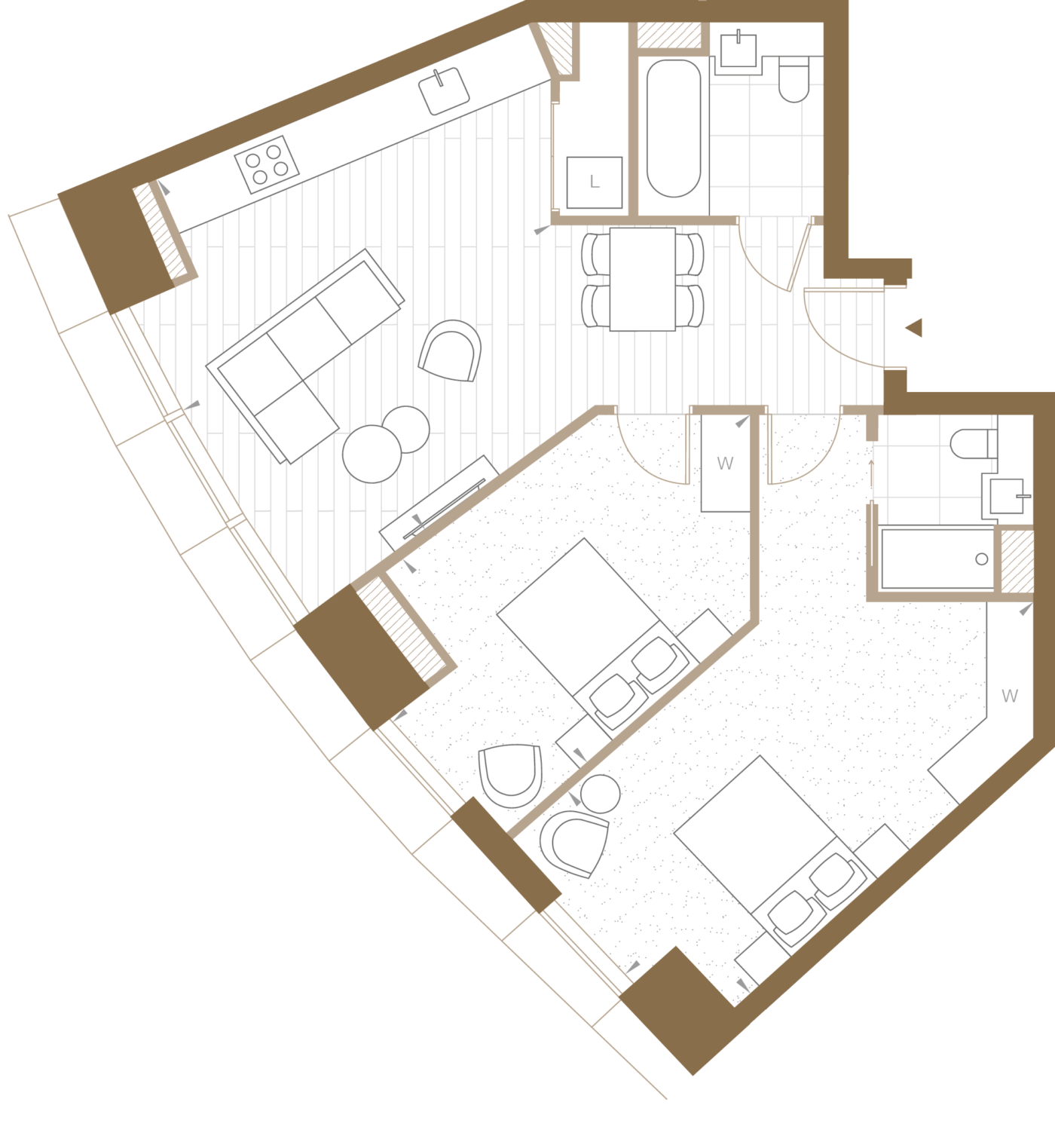 A CGI of a typical two bed living room. Computer Generated Images (CGIs) are indicative only and some external door and window configurations are subject to change.
A CGI of a typical two bed living room. Computer Generated Images (CGIs) are indicative only and some external door and window configurations are subject to change.  A CGI of a typical two bed kitchen/dining area. Computer Generated Images (CGIs) are indicative only and some external door and window configurations are subject to change.
A CGI of a typical two bed kitchen/dining area. Computer Generated Images (CGIs) are indicative only and some external door and window configurations are subject to change. Price
£906,000Living & Dining
5180 mm (w) x 4775 mm (h)Kitchen
3375 mm (w) x 3400 mm (h)Bedroom
2785 mm (w) x 5865 mm (h) 3380 mm (w) x 4895 mm (h)TOTAL INTERNAL AREA
76.9 sq m / 828 sq ft
 Floorplans are indicative. Please refer to our T&Cs for further information.
Floorplans are indicative. Please refer to our T&Cs for further information.
SHARE
Facebook
Twitter
whatsapp
wechat
email
Specification
GENERAL
- Interior Design by renowned Hirsch Bedner Associates and HBA Residential
- Open plan living designed to optimise views
- Openable windows to habitable rooms
INTERIOR FINISHES
- Bespoke veneer entrance door with anthracite ironmongery
- Engineered wood flooring to kitchen and living spaces
- Bespoke internal doors with anthracite ironmongery
- Neutral paint palette to walls throughout
KITCHEN/LIVING ROOM
- Bespoke designer kitchen
- Custom-designed compartmentalised cupboard units with copper bronze tone trims
- Feature copper bronze tone cooker hood with integrated recirculation extractor fan
- Engineered marble stone worktop, splash-back and feature shelf
- Under-mounted sink with anthracite mixer tap
- Concealed LED lighting beneath wall mounted units
- Siemens integrated oven
- Siemens integrated microwave
(three-bedroom apartments only) - Siemens induction hob
- Siemens integrated multifunction dishwasher
- Siemens integrated frost-free fridge freezer
- Integrated refuse and recycling bins
Master Bathroom and en-suite
- Porcelain tiles to floor and walls with textured feature tiled wall
- Bespoke marble effect vanity unit with anthracite mixer tap and copper bronze towel rail
- Wall-mounted WC with concealed cistern with dual flush
- Mirrored storage cabinet with anti-mist, shaver socket and feature lighting
- Bath with integrated bath filler and separate hand shower (Master Bathroom)
- Walk-in shower with overhead shower and separate hand shower (Ensuite)
- Anthracite edged shower/bath screen
- Anthracite wall mounted heated towel rail
- Anthracite toilet roll holder & hook
Bedrooms
- Bespoke built-in wardrobes to master and second bedroom
- Broadloom carpet
UTILITY CUPBOARD
- Washing machine/dryer
- Cooling and heating interface unit
- Consumer unit
- Storage
ELECTRICS, HEATING AND COOLING
- Energy efficient lighting throughout
- Anthracite switches and sockets
- Heating and cooling provided by FCU with easy and responsive control system
IT/AV
- Satellite, terrestrial TV and telephone connections
- High speed fibre optic connection into each apartment
ADAPTABILITY
- Some apartments are wheelchair adaptable, details on request
WARRANTY
- All apartments are covered by building guarantee insurance
MANAGEMENT AND SECURITY
- 24/7 Concierge Service
- CCTV coverage to external entrances and communal areas
- Video entry system connected to Concierge
- Electronic Access control system
- Cycle storage with secure access

